news
More high rise residential accommodation completed at Leamouth
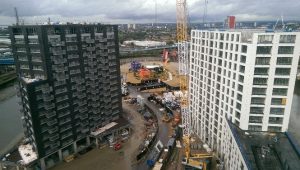
Our Leamouth precast accommodation project is progressing extremely well with the completion of a further 2 blocks. This now brings the total of completed tower blocks on the site to 3 with a further 2 on their way!
This site is a collection of high rise residential accommodation situated on the banks of the river Thames and finished in different coloured precast concrete bricks so that each building has its own identity.
The Leamouth project is the first project undertaken jointly between Precast Concrete Structures and Hurks, who are based in Holland. And we look forward to further developing this relationship.
Doubletree by Hilton Hotel – Sheffield
PCS have recently completed the precast concrete works for the new hotel extension at Sheffield for clients JF Finnegan Ltd. Once completed this will boost the capacity of the rooms available by 36.
The new wing was erected while the hotel remained operational and of course occupied. We are pleased to report the hotel was delivered ahead of programme and PCS look forward to working with the team at JF Finnegan on future projects.
The benefit of using Precast for this project was to shorten the build time so that the hotel had the minimum disruption to its operations.
Lincoln Transport Hub precast stairwells – Completed
PCS were pleased to have secured an order from Bison Manufacturing to deliver the installation of a series of precast staircores at the Lincoln Transport Hub.
This was a very short turnaround programme for PCS, which we are pleased to report was delivered to the customers expectations.
PCS locks in HMP Stocken order
PCS are delighted to announce that they have secured the order to work with Wates Construction to increase the custodial accommodation blocks at HMP Stocken.
The completion of this project will have its own challenges as this is a prison which is currently in service compared to the newly built prison at Wrexham.
The prison has adopted many of the features of the Wrexham prison cells to achieve common precast mould types, standardization of detailing and resultant cost benefits.
PCS Complete House Blocks for HMP North Wales Super Prison
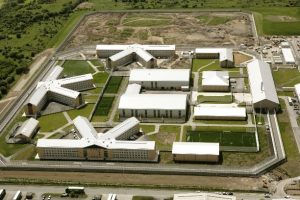
PCS worked closely with building giant Lendlease to deliver the House Blocks for HMP North Wales located in Wrexham.
The total order covered the design, manufacture and erection of 3 house blocks, 4 stories in height and a total of some 2000 bed accommodations making this the largest Prison in the UK.
Although the scale of this project was challenging PCS were able to deliver this ahead of schedule!
Hospital Key Worker Accommodation – Cambridge
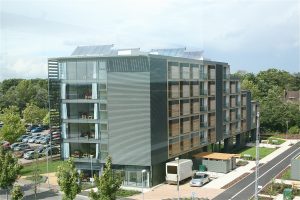
Addenbrookes Hospital in Cambridge had awarded a contract to construct a £28 million key worker housing development for the hospital site to main contractor, SDC Construction.
Precast Concrete Structures were awarded the contract to design supply and erect the four six-storey buildings which will provide 100 apartments and a total of 292 beds for hospital staff.
The original scheme was based on an insitu concrete design. PCS worked with the Design Team to change the structure to a precast solution to gain considerable programme and finishing benefits.
The PCS design utilises twin wall panels which provide rapid erection times and reduced costs for follow-on trades as they are of sufficiently high quality to accept direct decoration without the need for plastering or dry lining.
The twin wall panels, which are half the weight of solid concrete panel sections, are delivered to site in carefully planned and managed just-in-time process ready to be craned into position. After erection the panels are filled with concrete, which provides the building with its structural integrity.
External brick clad pre-cast concrete panels are used to the balcony edges to maintain the brickwork aesthetic to the external facade treatment.
The development is a mix of en-suite rooms and flats which will have a range of features including brie soleil and balconies, in addition to bicycle storage areas, which is an essential requirement for a development in a city where bicycles are the principal mode of transport.
Apartment Buildings – Cambridge
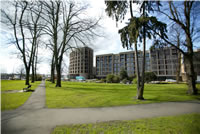
PCS secured an order from Willmott Dixon Housing (Shefford), in association with Glen Howells Architects (Birmingham) for their new site at Parkside Place, Cambridge.
The development comprises of four new apartment buildings, varying from three to eight storeys in height, PCS have designed a precast concrete frame solution utilising a combination of twin wall, load bearing internal precast walls, hollowcore flooring and precast staircases. The structural package also includes an architectural precast facade of composite panels comprising of an inner skin of precast, insulation layer and an outer skin of Portland Buff colour acid etched concrete.
The project is a re development of the old fire station site, the new build includes a new replacement facility, and continues the local area redevelopment plan. This £4m order for PCS was completed in a programme over 25 weeks and continues our recent success in social housing and education markets, expanding our success in the core areas of hotels and student accommodation for which we are renowned.
Student Accommodation – Cardiff
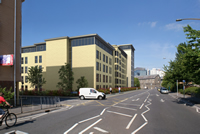
Precast Structures Ltd were awarded the design, supply, erection and construction of the precast concrete frame for the new student accommodation project at Adam Street Fire station site in Cardiff. PCS had received the order from Vinci construction after close liaison with the main contractor and architect (Morgan Hayman) at design concept stages.
The project involved the design supply and erection of three blocks varying from three to nine storeys in height which will provide a total of 540 beds. The £3m order was completed over a total programme of 32 weeks.
PCS design utilised a combination of twin wall panels, (which are half the weight of solid concrete panel sections), solid room sized concrete floor slabs, precast hollowcore floor units and precast concrete staircases combined with lightweight steel external wall infill cassettes in line with the Precast ethos that the best design solution is the combination of the right material for the individual project build. The choice of materials is designed to reduce wet trades and allows a direct application of paint in key areas – i.e. walls and ceilings in the bedroom units.
The scheme exhibits all the benefits of using a composite precast solution using a single structural supply.
Bishop of Rochester Academy school redevelopment
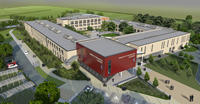
PCS had received an order from BAM Construction for the new school redevelopment at the Bishop of Rochester Academy.
The project required the construction of four new buildings on the current school site. With the use of multiple gangs and cranes, PCS have achieved a total build programme of just 13 weeks for all four buildings. The project involved the design, supply and erection of a combination of precast concrete products.
The design includes precast walls, columns and Delta Beams, precast staircases, hollowcore flooring and an external facade which comprises brickwork faced load bearing composite panels.
PCS and our partners Thorp Precast have worked in close liaison with the architects (Nicholas Hare LLP) to develop and enhance the buildings merits and value engineer the programme. — Visualisations by: Virtual Planit.
PCS secures multi million pound order for HMP Grampian
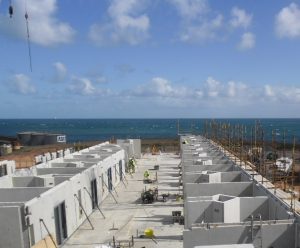
PCS worked closely with Skanska Construction in the tender process, and have secured the order for the precast concrete houseblocks for HMP Grampian on behalf of The Scottish Prison service.
The site is near to the current HMP at Peterhead. The total order value of £7m covers the design, manufacture and erection of 3 houseblocks (each one comprises of 4 stories in height and a total of 500 bed accommodations). The PCS/Skanska design also incorporated precast solutions to the Gatehouse and Prisoner Services Buildings.
The PCS design offered a combination of both vertically and flat cast walls between 100mm, and 175 mm thick, with where required windows/ bars, cell door frames cast into the wall panels at our factory. Floor solutions including pre finished solid concrete floor slabs to cell areas (incorporating services cast in for lighting, under floor heating and drainage for shower units), and hollowcore floor slabs to communal areas. The PCS package included also the Precast concrete Stairs, landings and supporting embedded structural steelwork. PCS in conjunction with Skanska put forward an alternative to adopt services designed for precast walls to ensure accuracy on placement, quality of finish and ease of manufacture. The contractor was also offered solutions of Reconstituted Stone block “look alike” sandwich panels (in polished and natural finishes) to resolve possible weather problems encountered in winter working.
The PCS solution incorporated the perimeter walls and Houseblock Number One exercise yard walls, these are “Grey” concrete precast walls, which taper from 450mm thick at the base to 150mm thick at the top of the wall.
The final construction programme entailed the commitment of up to 4 gangs and 4 crawler cranes over a period of 26 weeks. The PCS phase of the project is close to completion and has been extremely successful partnership between PCS and Skanska for custodial supply.
PCS remains one of the UK market leaders in the design and manufacture of precast concrete design solutions for the apartment, hotel, student and custodial accommodation projects.
PCS secures the order for a prestigious equestrian facility
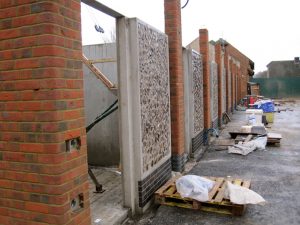
PCS have now completed the contract from Kingerlee Construction (Oxford) to design, supply and erect a series of new facilities for a prestigious equestrian facility in Oxford.
The million pound contract involved three identical buildings comprising of brick clad gable walls, brick clad precast concrete piers, flint clad concrete wall panels, Twinwall interior walls, hollowcore flooring and associated steel columns and beams.
The contract had an aggressive short build programme and was completed in a very short nine weeks. PCS worked closely with the design team (ADP Architects and Elliott Wood) over a period of two years prior to commencement on site.
PCS have recently completed the construction of HMP Bure (Norwich)

PCS worked closely with Wates Construction in the tender process, and have now completed the design delivery and erection of the precast concrete Houseblock for HMP Bure.
This particular Houseblock was different from other more typical houseblocks in that it incorporated a steel framed workshop on half of the ground floor. The site is inside a live prison and as such required all the associated security demands of a live prison.
The total order covered the design, manufacture and erection of the two storey accommodation block and workshops a total of 101 single cells.
PCS Completes IBIS Hotel Edinburgh
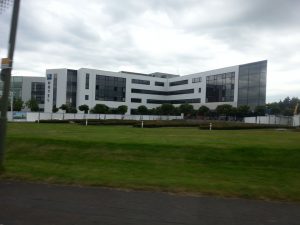
PCS have completed work for the design, manufacture and erection of the Precast Concrete frame. The Hotel which is now fully operational has a total of 165 rooms over 4 floors.
The Design encompassed a steel framed ground floor transfer deck. This gave benefits of an open plan and light reception area, lobby and bar area.
The project combined the benefits of precast hollowcore floors, complete room sized solid precast slabs, twinwall and precast concrete staircases along with lightweight metal framing exterior elevations.
The unique combination of prefabricated units allowed lateral restraint, diaphragm action, and progressive collapse design, fully integrated in a simple yet effective design solution.
PCS completed the precast work inside their 12 week planned programme on behalf of the West Bromwich Main Contractor Anglo Holt.
Leamouth London City Island
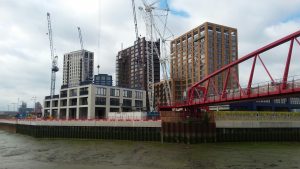
PCS have commenced on site at City London Island, Leamouth in East London.
The prestigious residential development by the International Property Investment and development company, Ballymore. Is a unique riverside neighbourhood 12 acre site situated rising up at the point where the Thames meets the river rea.
The Glen Howells designed development includes 1 and 2 bedroom apartments,, offices, a clubhouse, concierge,, grocers shop, gymnasium, spa, treatment rooms, pools and gardens.
A single striking colour has been chosen for each of City Islands buildings, blue, white, black, orange and red.
The buildings represent the first project undertaken jointly between PCS and Hurks in Holland.
The high rise 5 block 18 floor high scheme includes solid prestressed floor units, stair flights and landings, internal grey concrete walls, and external brickwork sandwich walls weighing up to 22 tonne per unit.
Meadfoot Beach Chalets Development
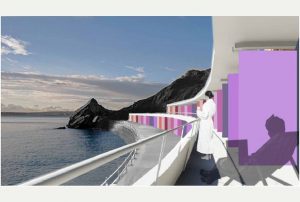
PCS have designed and manufactured all the Precast Concrete for Interserve on behalf of Torbay Council at Meadfoot Beach Chalets in Devon.
The 69 single storey, half century old beach huts and chalets have now been replaced with 130 new Chalets. The upper tier have private balconies included.
All will be available for use throughout the year, with electricity supply, kitchen worktop and cupboard.
The Chalets were cast on flat bed moulds by PCS at their yard in Gloucestershire.
PCS Secures order for HMP North Wales.
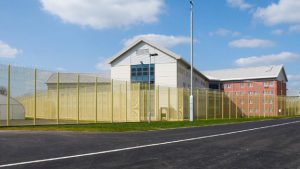
PCS worked closely with Australian based building giant LEND LEASE in the tender process, and have secured the order for the precast concrete house blocks for HMP North Wales on behalf of the Ministry of Justice.
The new ( Super ) Prison in Wrexham will bring a huge boost to the regional economy in North Wales.
The Project will be the largest Prison to have been constructed in the UK to date and represents a great success in the bid partnership between PCS and Lend Lease.
The total order covers the design, manufacture and erection of 3 house blocks, 4 stories in height and a total of some 2000 bed accommodations.
The PCS design offers a combination of both vertically and flat cast walls between 125mm and 175mm thick, with where required windows / bars.
Cell door frames cast into the wall panels prior to site delivery.
Floor solutions including per-finished solid concrete floor slabs to cell areas ( incorporating services cast in for lighting, underfloor heating and drainage for shower units ).
The PCS package also includes the precast concrete stairs, landings and supporting embedded structural steel work.
The first house block is expected to be open in February 2017 with the Prison becoming fully operational in September 2017.
Watford Football Club
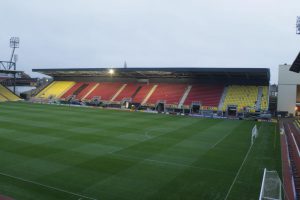
PCS have played a key role in the construction of the new East stand at Watford Football Club.
Installation included precast terrace units and associated steps, hollow core flooring and a stair core.
The old stand part of which was made of timber and dated from the 1920’s could no longer be used.
The completed new East stand was designed to hold 2,600 fans, and maybe expanded in the future to hold 5,000.
The project utilized Precast Terrace Units, hollow core slabs and stairs with associated erection and cranage. This enabled PCS to facilitate the speed of installation to meet the time critical programme.





