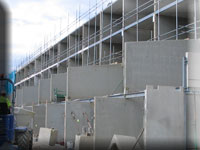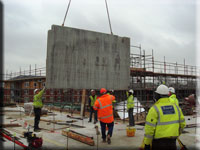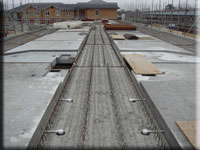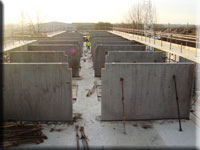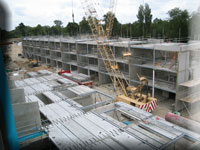Cross-wall Construction
Cross-wall is a generic method of building construction using a series of division or party walls which transfer the floor loads through the building to foundation or transfer slab level.
Precast Structure’s system of cross-wall incorporates vertically cast walls providing two faces of formwork-cast concrete suitable for direct decoration, with only minor pre-decoration treatment.
External walls to achieve “dry-box” working are effectively only cladding panels supporting their own weight and do not necessarily contribute structually to the stability of the building. The system allows either concrete perimiter wall infill, or lightweight cladding alternatives for a variety of elevational treatments.
The cross-wall system generally utilises stair cores and lift cores for overall stability, using the floors as stiff diaphragms for the transmittal of horizontal forces into shear walls located at staircase and lift shaft positions. The floors are made up of either hollow core, solid slab, or composite construction.






